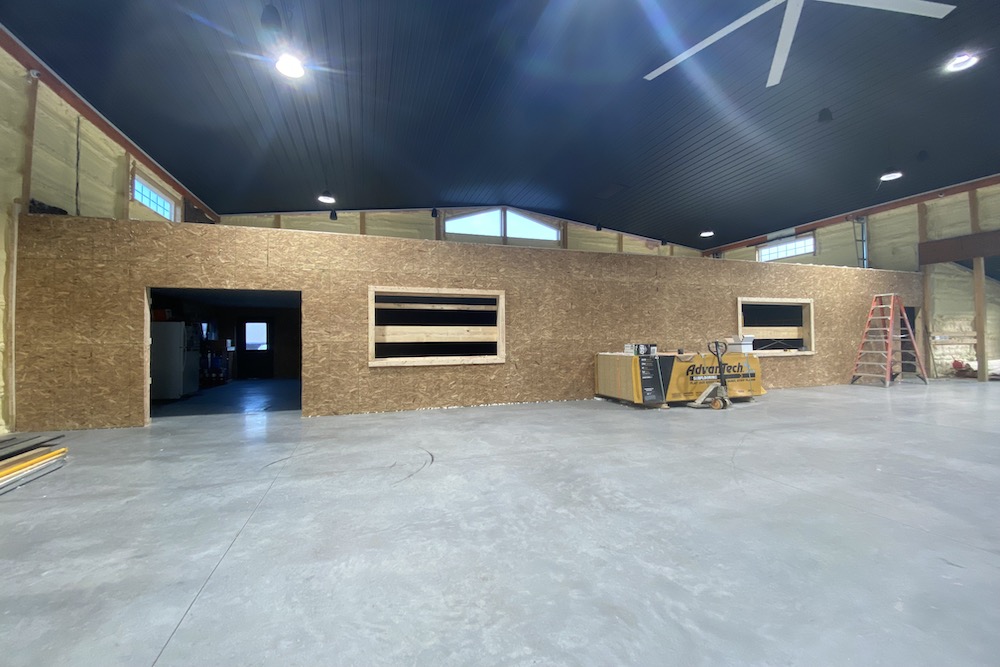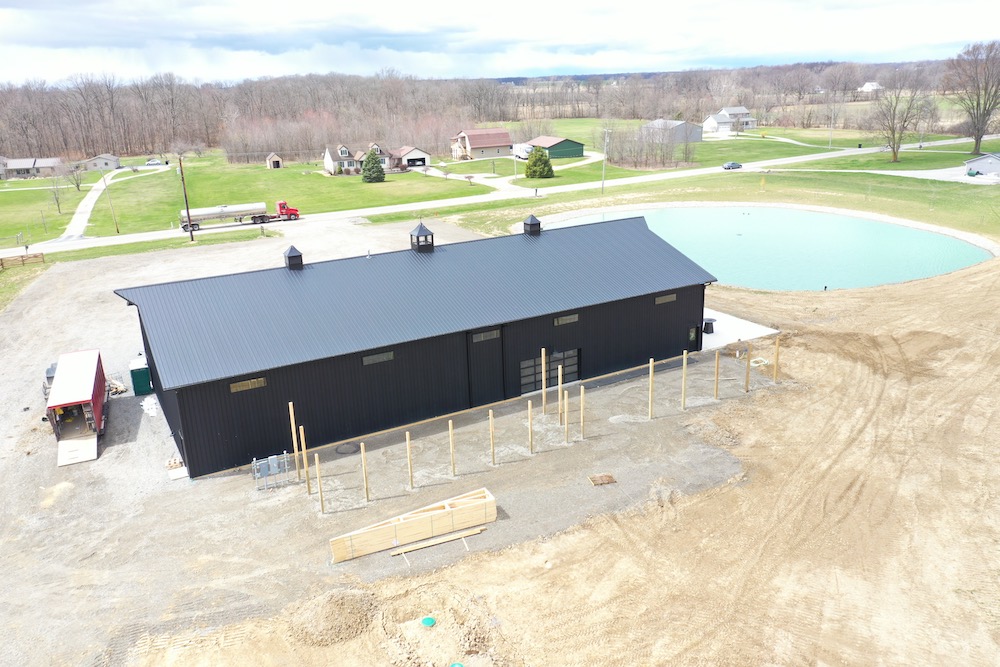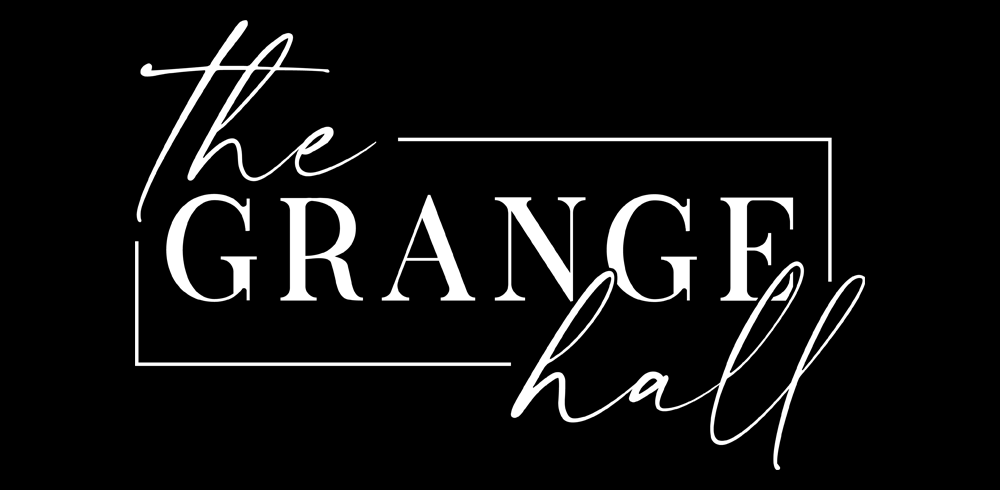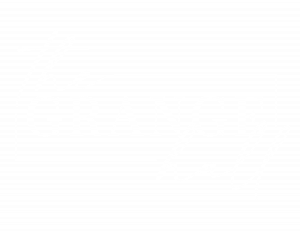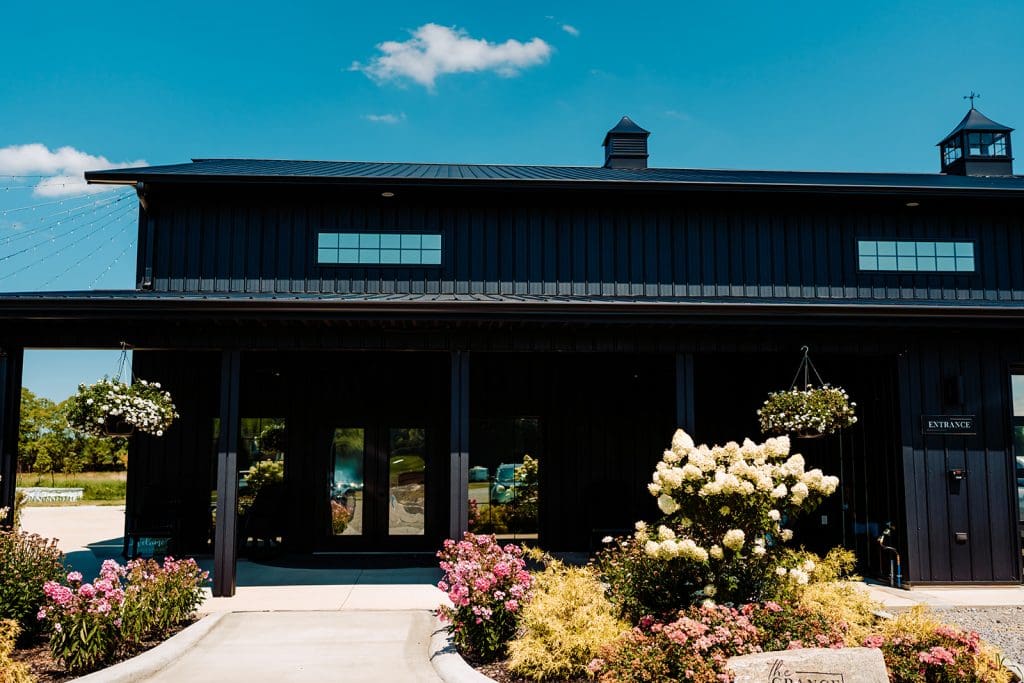Finally some progress! Our building crew made it to our job this week. On Monday the post were drilled and set for the new bathrooms/bride room and back patio. While we wait on the plumber to dig the drain lines for the bathrooms the crew moved inside to begin finishing the inside of the barn. This week we got our loft framed in, it is 24×60. The first story of the loft is where the prep area/storage area will be and the also the shop/groom area. Each area is 24×30 and currently is under construction.
The prep/storage area will house a triple bay sink and a hand-washing sink along with some refrigerators to keep beverages cool. In the rest of the room it will house the leftover tables & chairs that are not in use for the smaller wedding receptions.
The front portion of under the loft will be the shop/groom area of the barn. Our grooms are a little easier to please than the brides 🙂 This area will just be a finished man-cave that will house our farm equipment on our off weekends but will double as a getting ready area for the men during our booked dates. It will feature a television, a couch and of course it’s own fridge!
The loft will be accessible by a stairway down the left side of the barn. It is a very large area at nearly 1500 square feet. At the beginning this area will just be used for overflow seating but it may feature something else in the future depending on the use we get out of the space!
It really feels like we’re moving in the right direction after this week and we’re hoping to see some back patio framing and trusses on our next update! We’re ready for Spring even if the weather isn’t really cooperating.
PS… we also booked our 9th wedding for the 2023 season this week! Who wants to be number 10???
